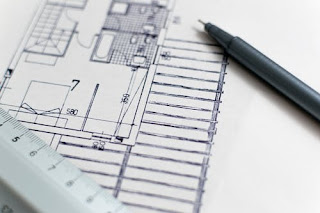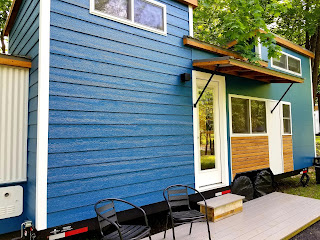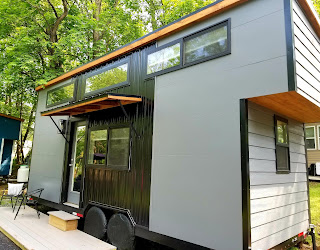Safety Features in a Tiny Home
Part-One
Designing your own tiny home can be exciting and maybe a little stressful, but have you thought about safety concerns in your tiny home? There could be safety issues you may not have even considered. I hope this blog post proves to be helpful in building your future tiny. Adding into the equation safety concerns shouldn't prove to be too challenging, but certainly, something to think about.
Living in a small compacted space can allow for some safety mishaps, and should be prepared for. In part one of our two-part safety series, we will touch on general safety and fire safety in part two.
Living in a small compacted space can allow for some safety mishaps, and should be prepared for. In part one of our two-part safety series, we will touch on general safety and fire safety in part two.
If you haven't heard of NOAH, it's an independent organization who has determined a standard for safe build guidelines specifically for tiny homes. If you are a do-it-yourselfer or are having someone build your home that is new to tiny homes, you may want to consider having your home built to NOAH specifications. In a nutshell, they took standard home building guidelines and made them apply to tiny houses. NOAH will inspect your build throughout the process, as well as provide building classes for those wanting to learn more about building and also certify commercial tiny home builders. I've taken some guideline information straight from their website and listed it below.
Definition: A tiny house on wheels (THOW), for the purposes of these Guidelines, is:
1. A structure that has at least 70 square feet and no more than 400 square feet of first-floor interior living space. Lofts are not included in this square footage calculation.
2. Is mounted on a movable foundation.
3. Includes basic functional areas that support normal daily routines (such as cooking, sleeping, and toiletry)
Standard and codes for the construction of a Tiny House on Wheels.
1. Meets the following National Codes and Standards:
1. NFPA 1192
2. ANSI 119.5
3. NFPA 70 (National Electric Code)
2. The home must be capable of withstanding a minimum of 140 mile per hour winds, 50 pound per square foot snow load, and 6.5 seismic earthquakes (zone 4)
3. The home must be equipped with moisture barriers, vapor barriers, fans and vents to adequately control moisture in the home.
4. The trailer must be engineered to support the weight of the home and contents. (locate axels to balance and track the home during towing. Rule of thumb 60/40 ratio, with 60% toward the tongue)
5. The home must have a minimum insulation of R13 in walls and floor; and a minimum insulation of R-19 in the ceiling.
6. All Windows and Skylights must be double pane.
7. All entry doors must be equipped with weather stripping to prevent air infiltration.
8. All sleeping areas (including lofts large enough for a bed) must have a primary and a properly labeled secondary means of egress.
If you are not familiar with the above codes, the NFPA 1192 is a standard code for recreational vehicles and is updated from time to time to include new additions of code safety. ANSI 119.5 is a standard code for safety guidelines for a Park Model RV. You can read these codes more in-depth online and on their website. These standards are good for safety whether your home is RVIA certified or not, and worth educating yourself on or requiring for your tiny house build. Talk with your builder about the codes, if they are not certified, don't be afraid to ask questions and do your own research. You're investing a lot into your tiny house and need to make sure your house will be safe and you have a good understanding of the internal systems.
One thing for me personally is emergency exits. Most tiny homes will have one main door for entering and exiting, it's not common to see two standard size doors, but is possible in some builds. If you have built a loft as your main sleeping area, have you thought about if you could safely escape your loft if the main entrance was blocked? Have you considered at least one window that is large enough to fit a person through in case of an emergency? Not only for the main loft, but any additional lofts or sleeping areas should have a safe emergency exit that will not be potentially blocked from exiting in the event of a fire. If not a window, possibly an escape hatch, a small door or a skylight can also serve as an alternative exit. Be sure to educate yourself on what guidelines if any, your state or local government has in place for tiny homes. In some areas, these types of escape windows, skylights or hatches are required. Maine recently passed into law, some of these requirements.
All homes should be equipped with smoke alarms and carbon monoxide detectors. If you're not familiar with carbon monoxide detectors, they detect CO (carbon monoxide) in the air that can come from appliances, malfunctioning appliances, water heaters, fuels used for heating such as kerosene, propane, and wood. There are some does and don'ts with CO detector placement. CO is slightly lighter than air and so you will find detectors built into smoke alarms and placed on ceilings, some experts have recommended that detector placement be around five feet from the floor. Other studies have shown that placement doesn't matter and that a detector placed anywhere in a room should send out an emergency warning at the same time. Some things not to do with placement is: do not put it in an area where it will be in direct sunlight, do not put it close to a vent or fan, and do not put one close to a fuel-burning appliance, such as a propane stove top. Proper ventilation in a tiny home is important for this reason as well as for humidity and mold issues, which can be safety concerns as well.
Mold can grow easily in tiny dark spaces which can cause breathing issues and other major concerning health issues. Make sure you have vents in place in your bathroom and your kitchen as these areas will produce more humidity when being used. It has been recommended to use a dehumidifier also when needed and maybe more needed in different parts of the country that are subject to a lot of rain and humidity. An air purifier is something to consider to add to your build. They usually are compact and don't take up a lot of space and can be quite beneficial in keeping the air clean in your home. Considering a new tiny build with brand new materials and the ratio of walls to air might be a good reason to choose an air purifying system.
Fire extinguishers in the kitchen area and anywhere you may have a fuel tank or spare fuel tank are a necessity. Baking soda or flour is also good to have on hand in the kitchen for putting out small flames in addition to an extinguisher. You can always add a small extinguisher in your bathroom and in your loft. Easy and quick access to a fire extinguisher could make a huge difference in the event of flames.
Lofts without railings can be beautiful and creative, however, keep in mind the danger of falls when building your house and how your or your guests will use your loft. Handrails at any staircase are always recommended.
You don't usually consider a GPS tracker for tiny homes, but because your house is on wheels and can be easily hooked up to a vehicle with a hitch and tiny home theft on the rise, a GPS tracker could be a good security tool. In fact, some tiny home insurance companies will give you a GPS tracker when you get a policy.
Consider using wheel chocks or wheel blocks when you are parked to prevent any rolling. You can purchase locks for your wheels that require a key to remove them before moving your tiny house. This is also a great theft deterrent. Anchors or tie downs that can be built into your home in several ways can help to prevent rolling and blowing over in the event of severe wind or weather depending on where you will live in your tiny home.
No one wants to think about a tragedy, but some of these tips are necessary for your safety and protection from potential disaster. Next week, we will feature fire safety for tiny homes, part two of our safety series. If you have any other tips about safety, please let us know!








I always look for the extinguisher first thing when I unlock a unit.
ReplyDeleteAwesome!
ReplyDelete